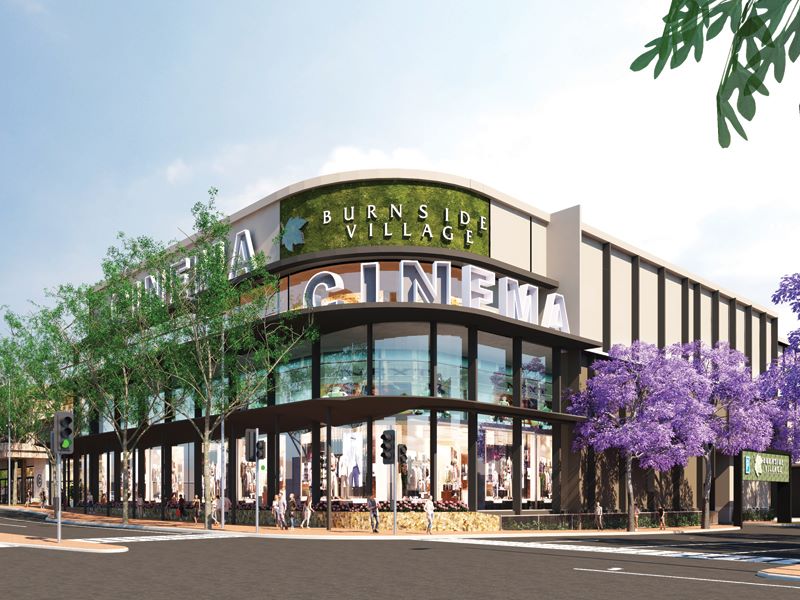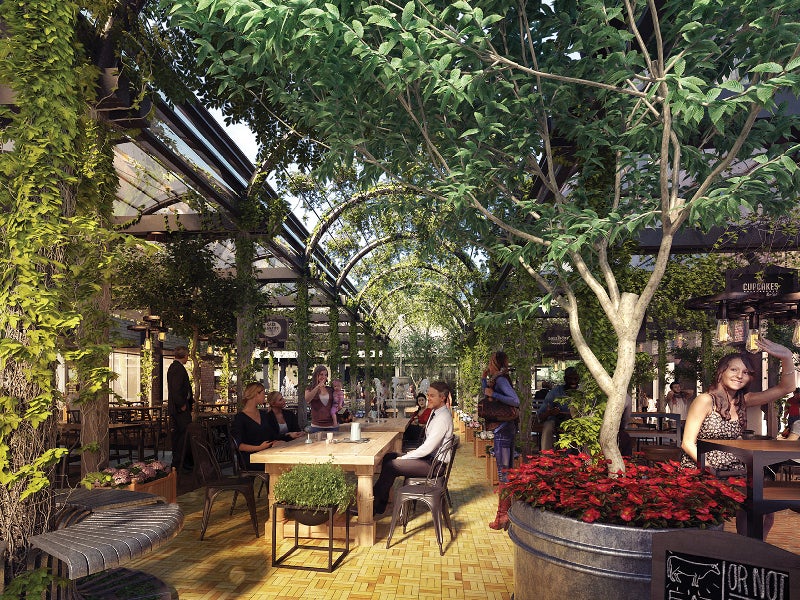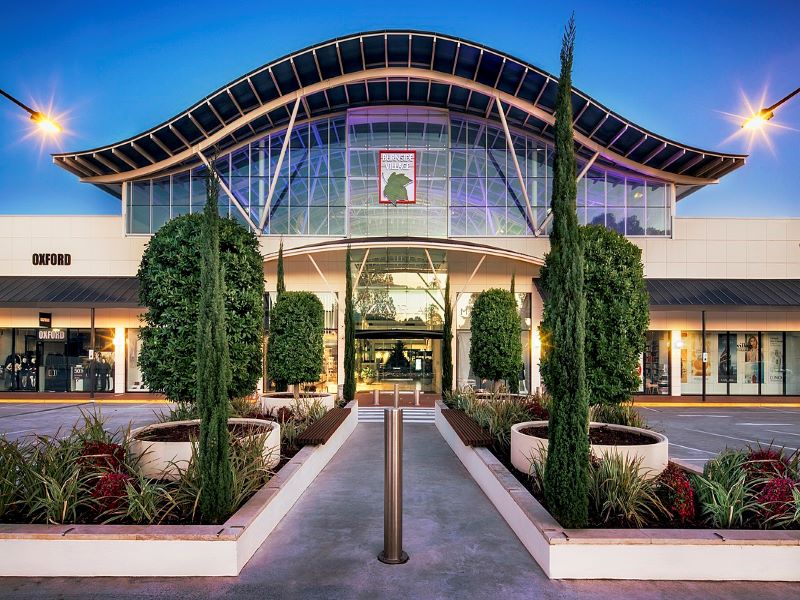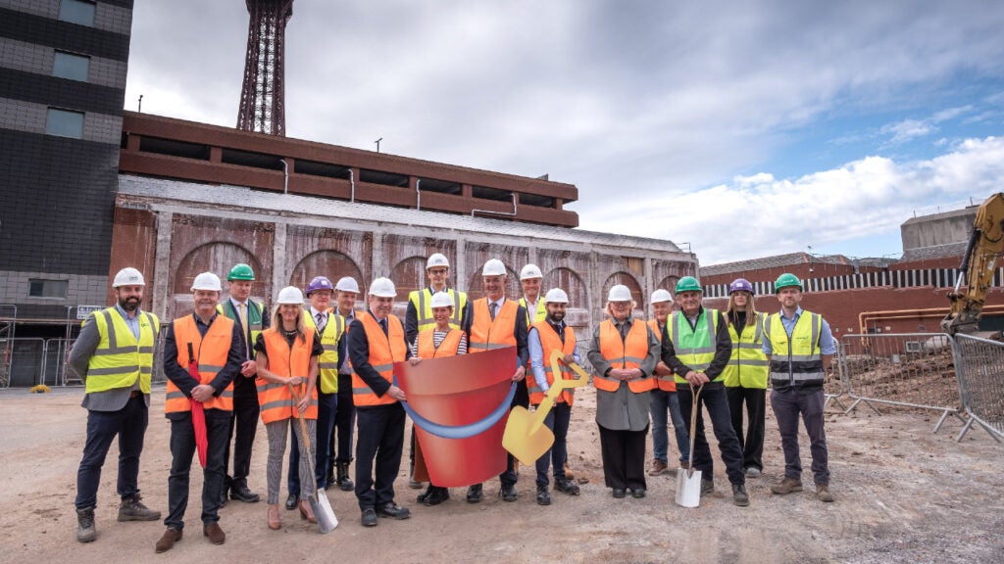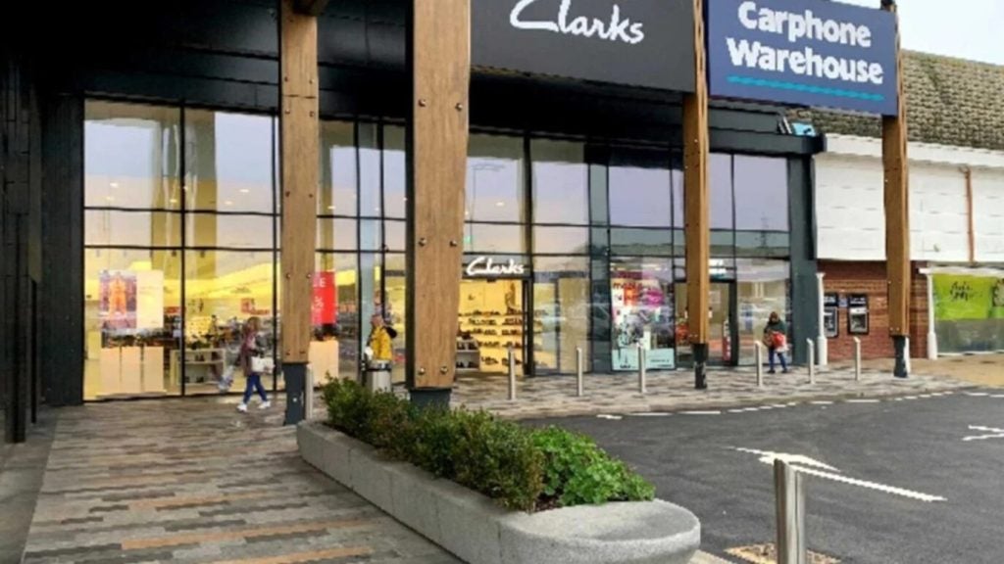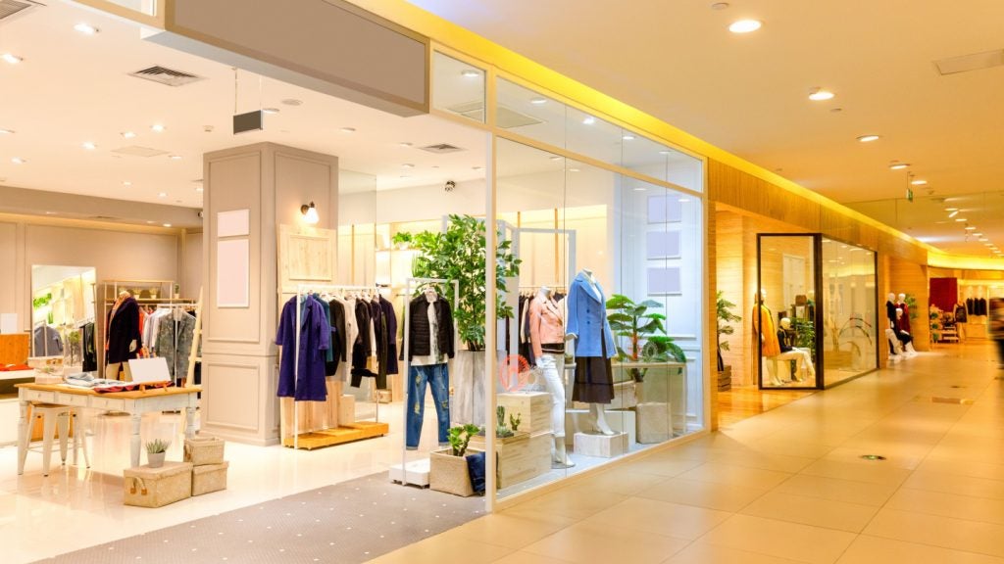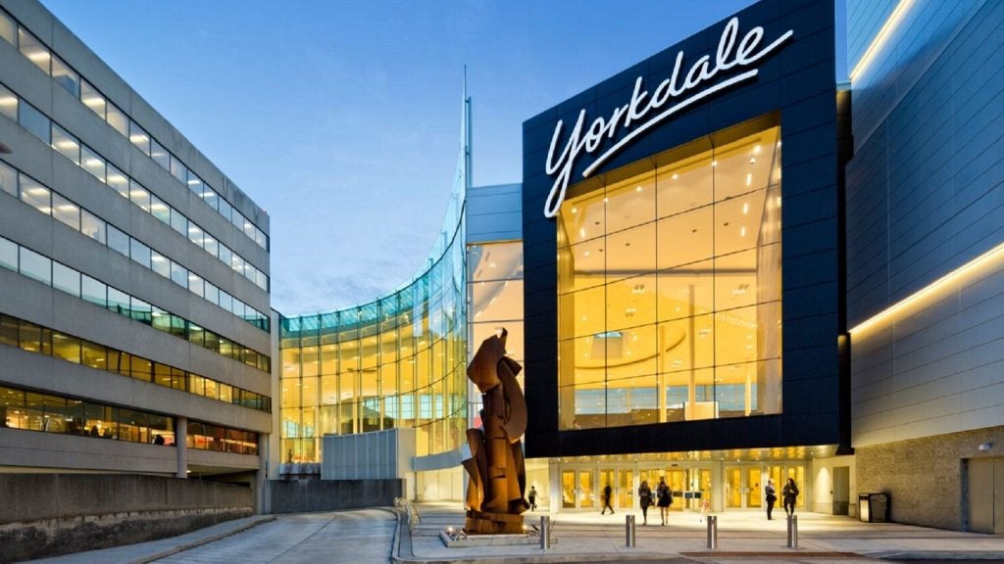Burnside Village, a major retail and lifestyle centre in Adelaide, Australia, is being redeveloped to expand its boutique retail offering.
The masterplan development was approved by the State Commission Assessment Panel (SCAP) in 2019. The redevelopment of the mall will take place in two stages with an estimated investment of A$350m ($246.77m) over a ten-year period.
The first stage, known as Stage 6 development, will involve an investment of A$200m ($141m), while the second stage, known as Stage 7, will involve an investment of A150m ($105.76m). The construction work on Stage 6 development commenced in September 2022 and is expected to be completed in March 2025.
The expansion and redevelopment project will enhance the existing shopping centre and introduce market dining options, a multiplex cinema and major fashion brands. It is expected to create more than 1,600 jobs.
Burnside Village shopping centre location
The shopping centre is located at 447 Portrush Road in Glenside, Adelaide, South Australia. It is situated 5km away from Adelaide’s central business district (CBD).
The redevelopment will integrate the northern boundary of the site to the existing centre.
Burnside Village shopping centre redevelopment details
Stage 6 development of the shopping centre will include 80 new speciality retail stores across two levels between Sydney Street and Portrush Road to double the centre’s footprint to 38,850m2.
The redevelopment project will also include new entry points with renewed shopfronts, a cinema complex in the north-western corner of the site, a bar, a fresh food precinct, an alfresco dining rooftop precinct, and five levels of office space at the corner of Greenhill Road and Portrush Road.
The mall will be redeveloped to include premium retail, lifestyle, food and beverage, as well as entertainment options. It will feature an additional 560 undercover car parks and E-vehicle charging points. The existing Atrium Mall will be expanded and new spaces with lush green laneways will be created.
The Stage 6 development will include the demolition of approximately 5,500m² of existing buildings and structures in the northern portion. It will create 18,500m² of additional gross leasable area (GLA).
The retail floor space expansion will witness the introduction of a new supermarket, restaurants, and speciality stores. A stormwater drain running across the site will also be built as part of the project. Landscape designing will be performed to reflect the village character of the shopping destination.
The plan also includes the construction of two levels of rooftop car parking spaces in the eastern and southern ends and two levels of basement parking in the northern end. The total number of parking spaces is proposed to be increased to 2,062.
Design
A distinct design element of the shopping centre will be a 2,000m2 Lanik glass roof, which will provide abundant natural light and aeration to the centre.
The interior design will be set against a neutral backdrop featuring clean and simple geometry.
Burnside Village Shopping Centre background
Established in the early 1970s, Burnside Village is a premier retail destination in South Australia with a village atmosphere.
Burnside started as a ribbon development shopping centre at the intersection of Portrush and Greenhills Road. It initially included two supermarkets and a set of shops.
The mall underwent its first major expansion that added an undercover car parking and Atrium Mall in 1985. The Village Market and the Village Pharmacy were opened in 1990 and 1992 respectively.
In 2009, the amenities at the mall were refurbished and glass atrium throughout the mall was installed. A new Atrium Mall and fashion court were introduced in 2011.
Retail outlets and amenities at the mall
The mall houses more than 100 fashion retailers and lifestyle stores, including Willow and Thurley, Zara, Lulemon Athletica, Husk, sass & bide, Peter Alexander, Mimco, Tommy Hilfiger, and Oroton. The Village Market within the facility includes Coles supermarket, as well as speciality stores and cafes.
Fashion retail offerings also include Calvin Klein Underwear, Seed Heritage, Pavement, Calibre, French Collection, Gazman, Carla Zampatti, Forever New, Cue, and Perri Cutten. The Australia Post store was relocated to the upper deck car park facing the Portrush Road.
The shopping facility also houses The Village Pharmacy, Bendigo Bank, SA Pathology, Commonwealth Bank, Townsend Orthdonists, and Adelaide Oral and Maxillofacial Centre.
Bank SA opened its new branch located in the courtyard entrance, BUPA is present on The Balcony Level 1 at Vine Mall.
Visitors can choose from a range of dining options, including Haighs Chocolates, Sushi Hub, CIBO Expresso, The Black Fork, Boost Juice, La Cucina Caffe and Petite Madeline.
Contractors involved
Buchan Group, an architecture firm, is the architect of the Stage 6 redevelopment project. RCP was awarded a contract to provide complete project management and specialist programming services for the development.
Brain & Poulter, a food consultant, received a contract to develop a food and beverage (F&B) strategy for food catering and food retail.
AECOM Australia, a construction company, was selected to provide planning advice and support services for the redevelopment project. BESTEC, an engineering firm, and Wallbridge Gilbert Aztec, an engineering and project management company, are the local consultants involved in the project.
Hansen Yuncken, a construction firm, is the main contractor responsible for construction of Stage 6 development. Subcontractors involved in the project are Caporn Piling, a piling contractor, and McMahon Services, a civil engineering.
WT Partnership is providing full cost management services and quantity surveying on the project.
Titanium Property Investment was engaged by Cohen to develop a ten-year masterplan for the shopping centre involving the site’s characteristics, customer demographics, zoning and planning controls, traffic flow and retailer requirements.

