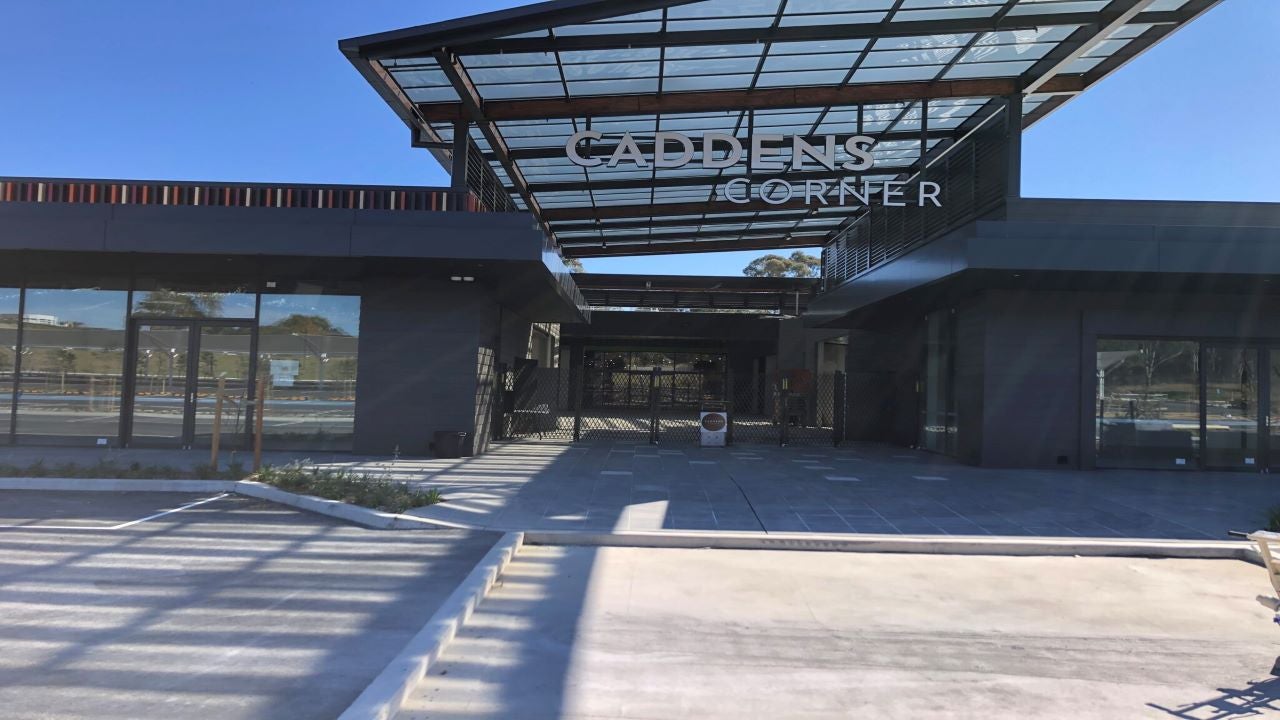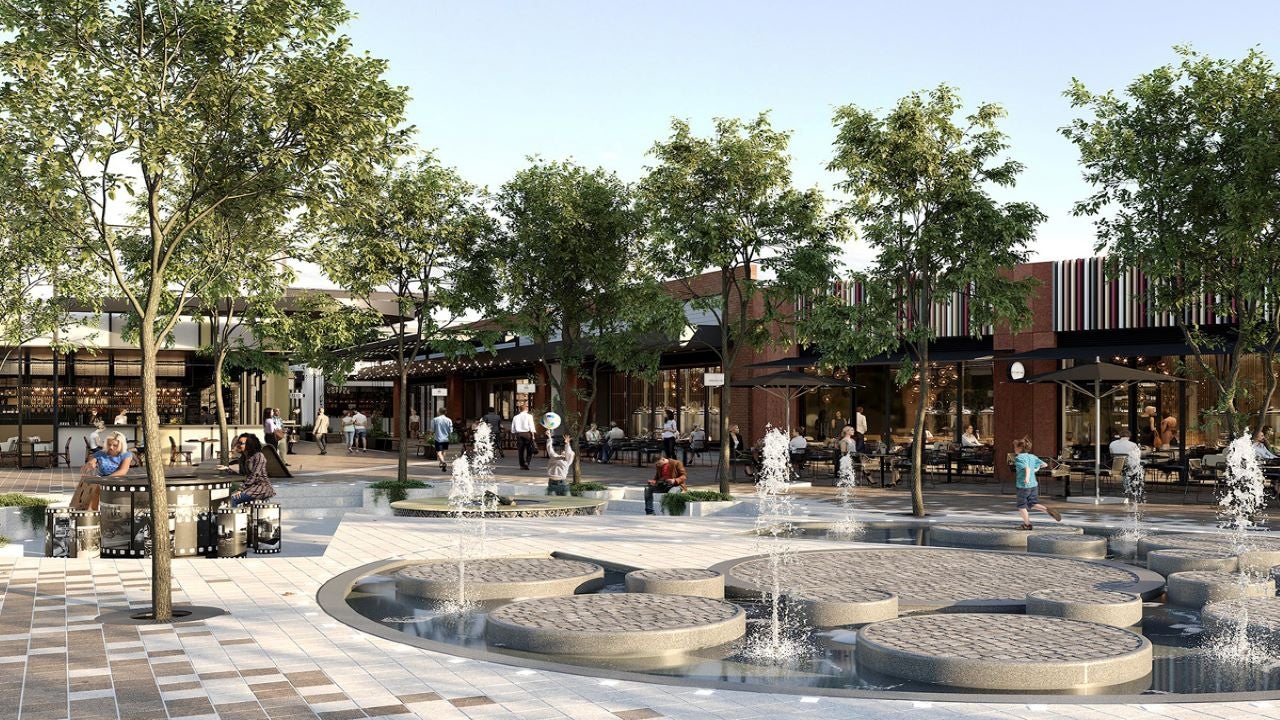Caddens Corner shopping centre is a new retail and cultural precinct being developed by Kaipara Property Group for Penrith City in New South Wales, Australia. The mixed-use centre is part of the wider Penrith campus master plan and Werrington redevelopment.
Construction on the mixed-use project began with a ground-breaking ceremony held in September 2019. Owned by Western Sydney University, the A$41.8m ($29.84m) project is expected to be opened on 19 November 2020.
The new shopping centre will support 428 new fulltime jobs in multiple fields, including hospitality, retail, medical, childcare, and professional services. The property also has a 3.3ha residential development site, which has potential for a number of housing development opportunities.
It forms part of Western Sydney University’s Western Growth strategy and is expected to generate more than A$60m ($43.27m) in local economic activity in its initial year of operations. The Western Growth strategy aims to reshape the university’s campus network and deliver learning facilities in Western Sydney.
Caddens Corner shopping centre location
The retail centre is located on O’Connell Street in the suburb of Caddens, off the Great Western Highway. It is part of Penrith’s new health and education precinct, known as The Quarter.
It is situated on a 4ha site owned by Western Sydney University and can be accessed from the Great Western Highway, the M4 motorway and the Werrington Train Station.
Caddens Corner shopping centre design and features
The mall will include 9,000m² of retail area and will be anchored by a 3,545m² full-line Woolworths supermarket. It will also feature a 180m² BWS liquor store, speciality shops, a community hub, a food and dining precinct known as Table lane, health and wellbeing services, a large childcare centre, and a gym.
The design includes a covered semi-open mall while the dining precinct is connected to an expansive terrace with outdoor dining and interactive water play areas.
The food and dining precinct will provide space for musicians to perform and include a fire pit. Caddens Corner is designed to meet five-star Green Star standards and is being constructed using sustainable materials while power needs are being met by solar panels.
The shopping destination has natural ventilation and allows rainwater harvesting for the maintenance of landscaping. A carpark at the mall with more than 500 spaces is equipped with electric vehicle charging stations and solar-powered lighting. The developers are also in discussions to secure a brewery partner to establish a taproom and restaurant with outdoor seating.
Construction
Foldaway double diamond mesh barriers were installed at the mall in September 2020 to secure all the public entry areas and access points.
The shopping facility generated 600 jobs and involved more than 1,600 tradespeople during the construction phase.
Contractors involved
Western Sydney University appointed Kaipara Property Group for the development of the Caddens Corner shopping centre. Mainbrace Constructions is the project manager for the mall while nettletontribe architects designed the project.
Jaybro Group, a scrim supplier, was awarded a contract by Mainbrace Constructions to provide printed scrim covering the perimeter of the site for advertising purposes. It provided ten rolls of printed scrim.
KRGS Doors worked with Mainbrace on the manufacturing and installation of steel roller shutters for the shopping destination. Jones Lang LaSalle was engaged by Western Sydney University to offer Caddens Corner for sale.
The Australian Trellis Door Company (ATDC) was contracted to install double diamond mesh barriers.




