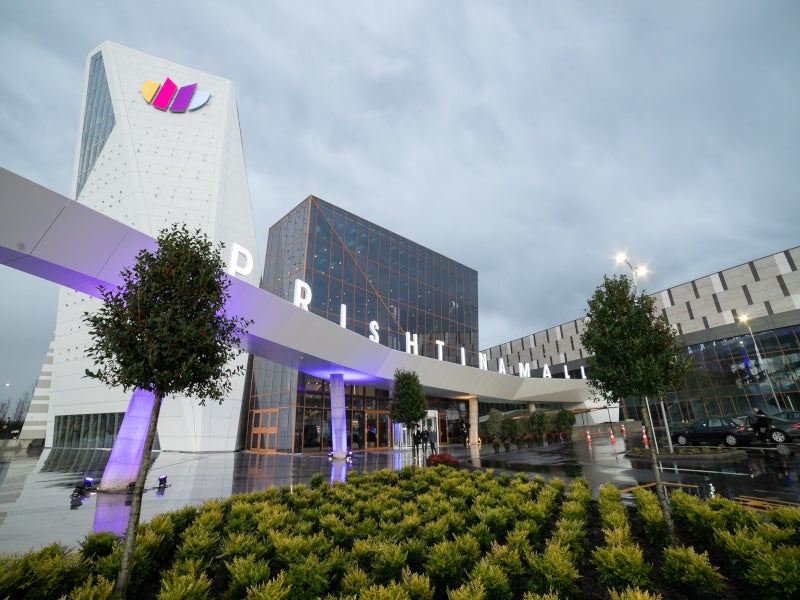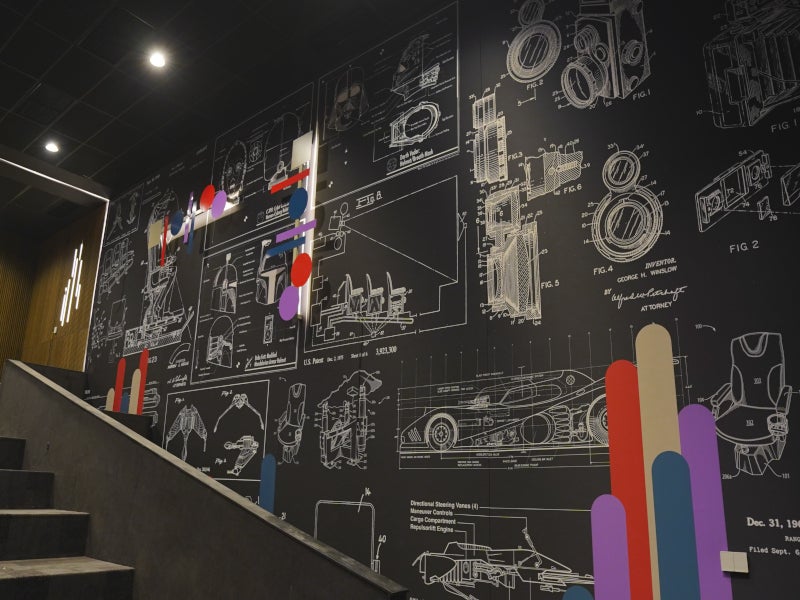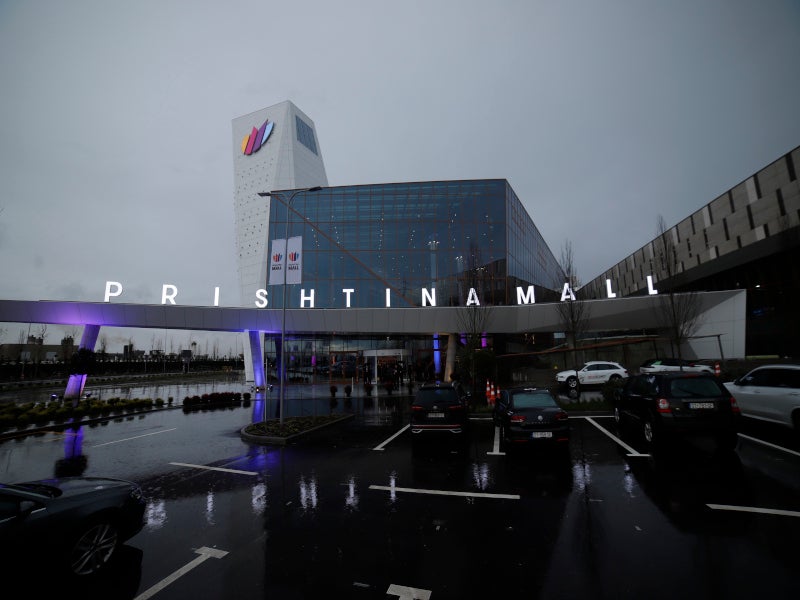The Prishtina mall is a new super-regional retail complex located 10km away from the capital city of Pristina, Kosovo. It is one of the largest shopping and leisure complexes in Southeast Europe.
The mall opened in March 2023 and hosts international brands, foods, dining options and entertainment venues. The mall is managed by the property management division of Sonae Sierra, a real estate services provider.
The mall has been recognised as a Level 1 EDGE building for its eco-friendly architecture, energy and water savings, accessibility and modern design by the green building certification system EDGE. It also received the Five Star Best Retail Architecture Award at the International Property Awards in February 2022.
Location
Prishtina mall is located at the intersection of the M2 and M25 highways, south of downtown Pristina, Kosovo.
It is centrally located in the heart of Pristina’s financial district and is positioned as a regional centre that can serve the entire surrounding area of the Balkans.
Prishtina mall details
The Prishtina mall has a built-up area of 239,000m² (2.5 million ft²) and a leasable area of 115,000m² (1.2 million square feet). It hosts more than 230 prestigious local and international retail brands and food and entertainment options across three and a half levels. The mall has 3,500 car parking spaces.
Some of the retailers present at the mall include French home improvement and do-it-yourself goods retail brand Mr Bricolage, which occupies 3,000m² (32,291ft²) space, streetwear brand Sizeer Kosova, fashion company DIESEL in 160m² (1,722ft²) and Swedish fashion brand H&M in 2,144m² (23,077ft²).
Another anchor brand that established its flagship store in the mall is the famous 262-year-old UK-based toy store, Hamleys, with a dedicated space of more than 2,100m² (22,604ft²).
The mall is also home to the region’s first and only concept INTERSPORT store, a sports retail chain, occupying an area of 2,135m²(22,981ft²).
Design details
The design of the Prishtina mall is inspired by the Shar Mountains in southern Kosovo. The mountain’s highest point is represented by a metal tower featuring the mall’s logo, which is illuminated at night and serves as a beacon.
The plateaus or flat structures of the mall represent the valleys of the mountains. Its green spaces represent the forests, and the starting point of the mall represents the flowing river.
The mall’s public corridors and plazas are landscaped and filled with natural light. The facades have a contemporary design and feature the Prishtina mall’s logo colours.
The mall’s structure features natural materials sourced from local and regional areas, including glue-laminated structures, wood beams, natural stone and glass.
Dining and entertainment options
The new Prishtina mall features a CineStar, the largest movie theatre chain in Southeast Europe. The CineStar features unique interiors, advanced technology, several speciality screens and multifunctional spaces to offer an immersive cinema experience.
The mall also features HyperActive, a gaming and sports area located within 12,000m² (129,167ft²) of dedicated space. It will feature augmented reality (AR) bowling, axe throwing, a laser tag arena, escape rooms, a sports bar and virtual reality (VR) and AR darts. It will also include a 3,000m² (3,2292ft²) go-kart track, a children’s playground and arcade games.
In addition, the mall features multiple restaurants, an expansive food court and a dining terrace.
Contractors involved
The Prishtina mall was designed by US-based architecture firm Laguarda Low Architects.
The detailed mechanical, electrical and plumbing design of the mall was provided by the engineering and energy consulting company Jepa.
Sonae Sierra was contacted to provide leasing and consulting services for the project in April 2022. The scope of the contract included the provision of consulting services for the centres’ tenant mix and operational aspects, in addition to mall activation.
Project management services provider SDV was selected as the owner’s development consultant and project and construction management consultant.
The project management and consulting services provider Focal provided project management services.
Architectural visualisation and graphics company 2Kviz Studio provided the visualisation for the shopping centre.




