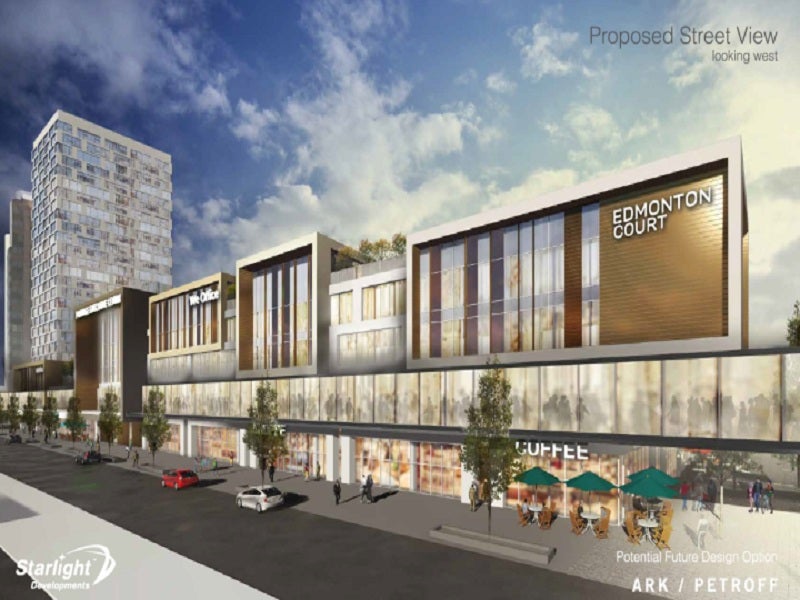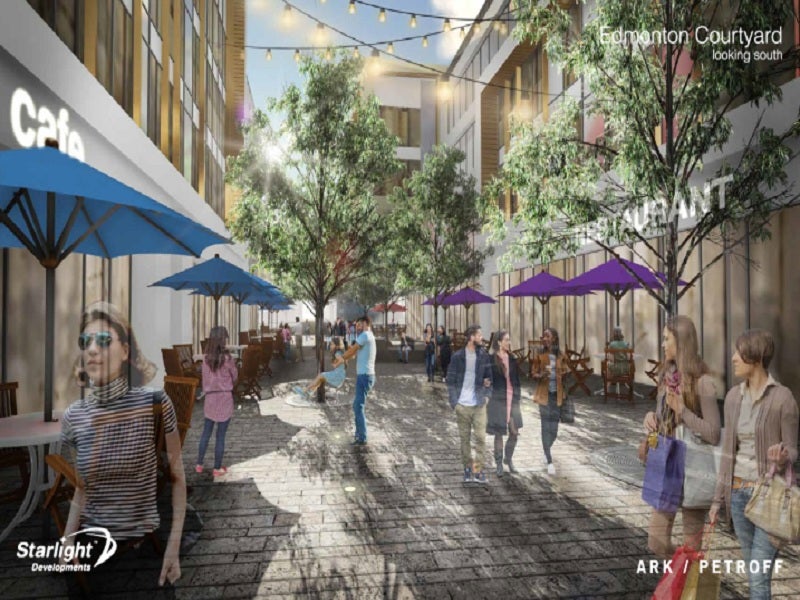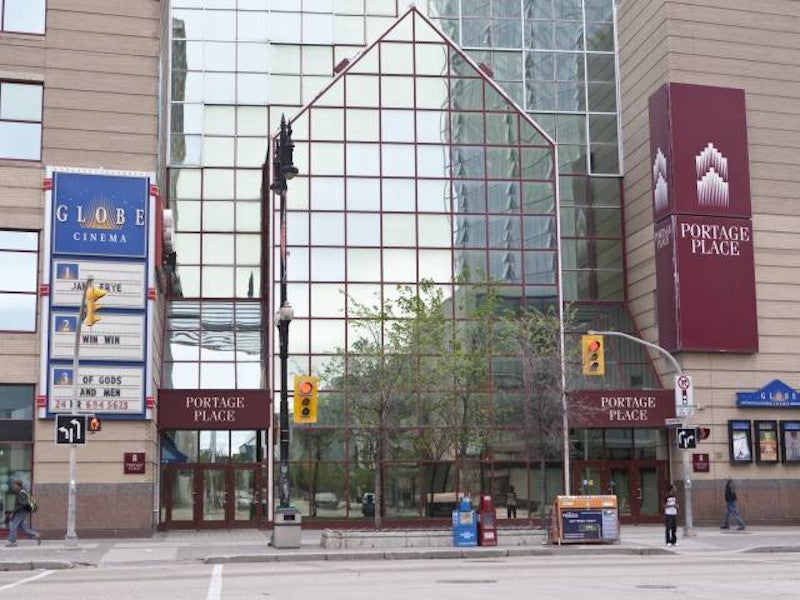The Portage Place mall in Winnipeg, Canada, is being redeveloped into a new mixed-use complex with retail and office spaces.
The project is being developed by Starlight Developments, a division of Starlight Investments, which is also referred to as P3 Commons, with an estimated investment of $400m.
The development is supported by The Forks North Portage Partnership, a key stakeholder undertaking the development of the downtown region.
Construction is scheduled to begin in 2021 and the project is expected to create an economic impact of $698m and generate 3,343 years of employment.
The Portage Place mall was acquired by Starlight Investments of Peterson Group in July 2019. The company spent $22.9m for the shopping centre and $47m for the surface and underground parking.
The new complex aims to support new residents, as well as the surrounding neighbourhood by creating a place to live, work, learn, play and shop.
Portage Place redevelopment location
The Portage Place redevelopment will extend across approximately one million square feet of land at 393 Portage Avenue in Downtown Winnipeg of Manitoba, Canada. The new shopping centre will be located within Sports, Hospitality and Entertainment District of Downtown Winnipeg.
The site is bounded by The Promenade to the north, Carlton Street to the east, Vaughan Street to the west and Portage Avenue to the south.
Portage Place redevelopment details
The redevelopment project will create 528,350ft² of residential space housing 526 residential units, street-level retail space of 150,000ft², office space of 350,000ft² and 1,078ft² for below-grade parking stalls.
To be located along Portage Avenue, the street-level retail space will accommodate restaurants, grocery stores and community amenities.
The project will involve the creation of pedestrian-friendly access to and from the Promenade and Portage Avenue via Edmonton Street.
The space will be designed to ensure optimal visibility, utilising barriers to increase surveillance. The development will incorporate environment-sensitive lighting solutions and create open sightlines to create a safer space for individuals.
The developer aims to achieve LEED Gold or equivalent certification for the project.
Amenities of Portage Place redevelopment
The redevelopment project will provide additional space to host local markets, pop-up programming, public concerts and events, and gatherings.
The commercial spaces of the complex will house grocery stores and local markets, child care and elder care facilities, community health hub and professional services. The retail space will have a street-related aspect with outward-facing stores.
Community gardens, terrace gardens and urban farms will also form part of the redevelopment. An elevated skywalk system will be used to relocate general public movement from the interior of the buildings to the public realm outside. Ground-related walkways for pedestrians will drive the flow from the buildings to the public spaces linking the street with the transit system.
The Edmonton Courtyard will have urban squares and courtyards, which will turn the new pedestrian linkages into open spaces. It will also feature a landscaped public realm, which will include public spaces for the local community to gather and relax.
Portage Place mall history
The North Portage Development Corporation (now the Forks North Portage Partnership) was established in 1983 to develop residential, commercial, entertainment and educational facilities in the North Portage region.
The development of the Portage Place mall was announced in 1984. The move was intended to revitalise and redevelop the areas on the north portion of Portage Avenue.
The mall was designed to house retail and office spaces, cinema theatres, YM-YWCA, indoor public space and underground parking.
It featured more than 90 shops, including services such as the Government of Canada, Staples and Shoppers Drug Mart. It is a part of the city’s Skywalk system, which includes a network of covered walkways connecting major downtown establishments.
Contractors involved
ARK / PETROFF was contracted to design the property while Richard Wintrup was preferred to deliver urban planning and development consultation services for the project.




