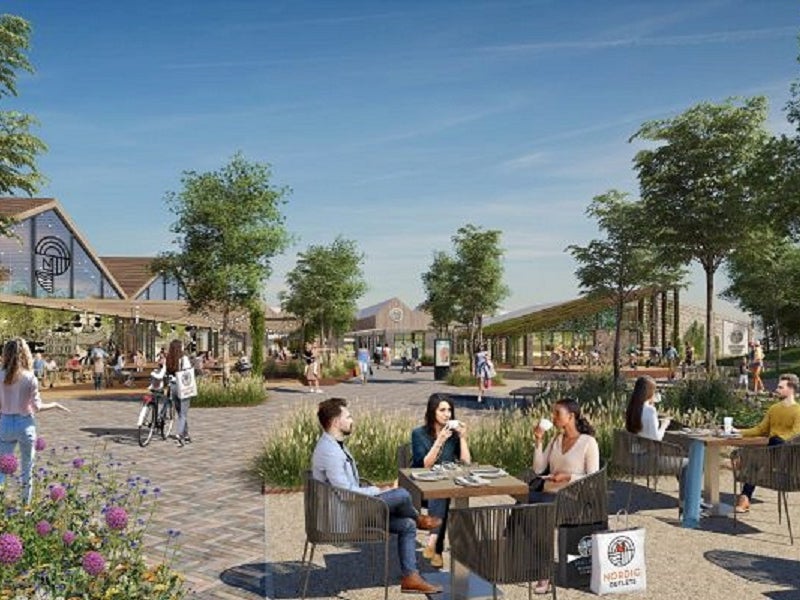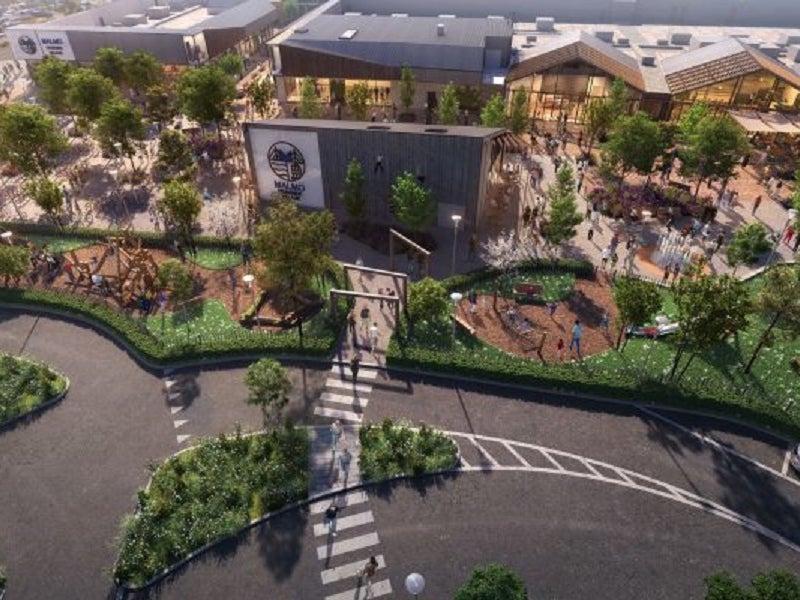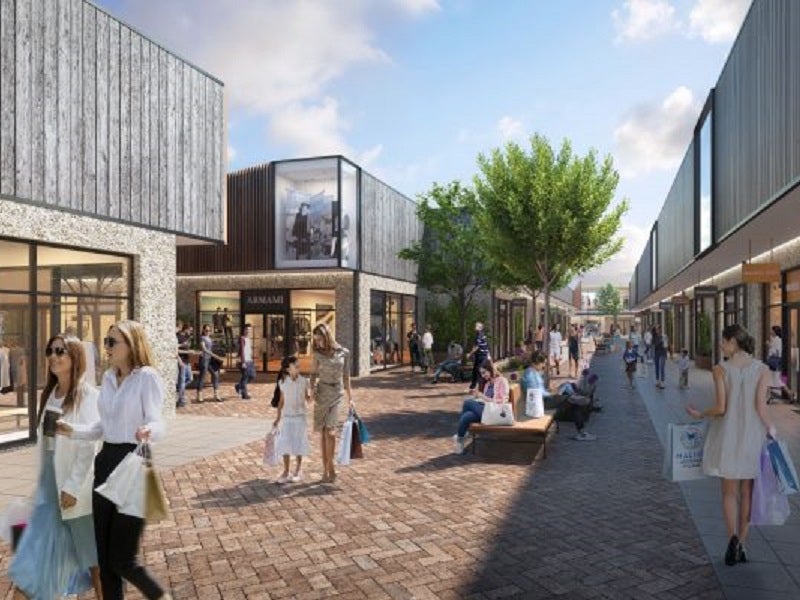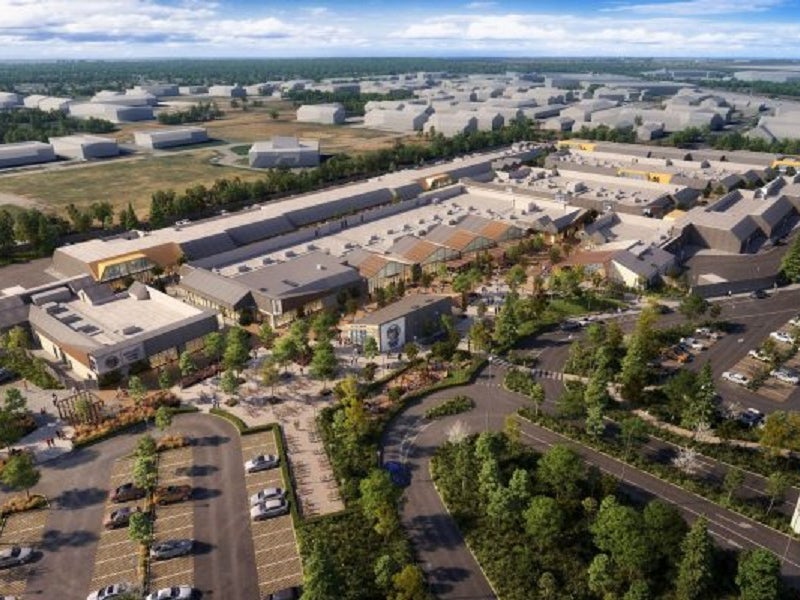The Malmö Designer Village is a new outlet shopping centre proposed to be built in Skåne County, Sweden. It is expected to become the largest outlet village in the Scandinavia region, upon completion.
The project will be developed by Rioja Estates, and property development company Osborne+Co, in two phases. The first phase of the shopping centre is scheduled for opening in 2025 while the second phase is expected to be completed in 2027.
The outlet shopping centre is estimated to involve an investment of €120m ($135.89m). It will provide visitors with a multi-sensory shopping experience.
The project is estimated to generate 600 construction-related jobs, and an additional 1,500 new jobs across retail, management, and services, upon completion.
Malmö Designer Village location
The Malmö Designer Village will be located in Kävlinge Municipality, in Skåne County, Sweden. It will be situated within a 25-minute driving distance from Malmö city centre, and can be reached within 50 minutes from Copenhagen.
The shopping centre will be easily accessible from Malmö Central Station, Lund, Helsingborg, Copenhagen International Airport, and Copenhagen city centre.
The catchment area of the shopping destination is expected to have 3.8 million residents within 90 minutes of drive time. The outlet shopping destination will be easily accessible from the European motorway E25.
Details of the Malmö Designer Village
The Malmö Designer Village will feature attractive shopping streets, with dining and refreshment areas in landscaped gardens. It will have restaurants, play areas, and coffee shops along retail boulevards. The outlet village will be designed taking cues from Scandinavian design and culture, as well as local architectural styles.
The shopping facility will occupy 26,785m² (288,311ft²) of space across two phases. A total of 130 stores, ranging from international reputed brands, to new brands, will be located at the outlet village.
The first phase of the designer village is expected to feature 90 stores, spread across 18,000m² (193,750ft²). The second phase will add 40 stores, which will occupy a total area of 8,785m² (94,560.95ft²).
The first phase will feature restaurants, cafes, and bars across six dining concepts, offering al fresco dining overlooking the landscaped gardens.
The shopping centre is expected to have 900m² (9,687ft²) garden and social spaces, 260m² (2,798ft²) of play area for children, and parking space for 2,000 vehicles. It will also have a provision for fast charging points for electric vehicles.
The shopping streets and gardens are expected to host several seasonal events, which will lure new and repeat visitors to the outlet village.
Sustainability goals of the Malmö Designer Village
The Malmö Designer Village will be built to be a durable, resilient, and sustainable development. It will have a low-impact design, which will reduce carbon emissions, and support climate change and biodiversity.
The project aims to achieve Building Research Establishment’s Environmental Assessment Method (BREEAM) ‘Very Good’ rating.
Contractors involved
Design firms Holder Mathias Architects (HMA) and Krook & Tjäder worked on the architecture design of the Malmö Designer Village.
AT Nordic Property Group AB ,and TORG International were appointed as the leasing agents for the project.
Coverdale Barclay, a public relations company based in the UK, was selected to provide marketing services for the outlet village. It provided full brand development, which included support to engage with target brands.
Turner & Townsend, a multi-national professional services firm, was selected to provide cost consultancy services for the project.
TLC Property Asset Management, a UK-based company, was engaged to provide consultancy services for design, direct development, operational, leasing, and asset direction.
Other contractors involved in the project are Ken Gunn Consulting, SWECO, Ramboll, and COWI.





